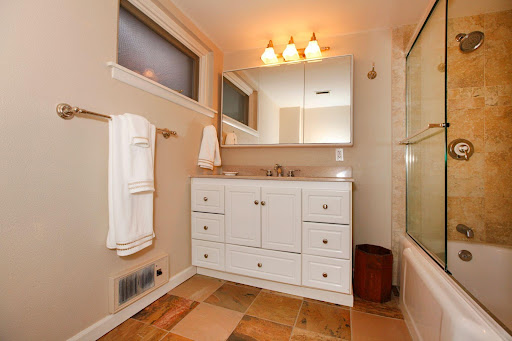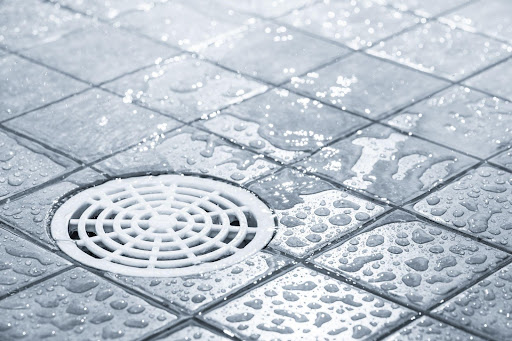Welcome to our comprehensive guide on plumbing and drainage essentials for your basement bathroom. Whether you’re considering adding a new bathroom to your basement or renovating an existing one, understanding the intricacies of underground plumbing is crucial.
In this blog, we’ll delve deep into basement bathroom plumbing, offering expert insights to ensure your project flows as smoothly as possible.
We’ll guide you through the technical complexities in a clear, accessible manner, ensuring you’re well-informed and ready to make decisions that align with building regulations and your personal needs.
Whether you’re a DIY enthusiast or planning to hire professionals, this blog will provide a solid foundation of understanding for all things related to plumbing and drainage in a basement bathroom. So, let’s dive in and get your basement bathroom project off to a successful start.
Understanding the Basics of Basement Plumbing
When it comes to understanding the basics, the first things you should know are the differences between basement plumbing and standard bathroom plumbing and what DWV systems are. Let’s take a closer look.
Basement Plumbing vs. Standard Bathroom Plumbing
The primary difference between basement plumbing and standard bathroom plumbing lies in how wastewater is removed from the home. This difference is due to the basement’s location below the main sewer line or septic tank level.
In standard bathroom plumbing, wastewater naturally flows down through the drainage system by gravity to the sewer or septic system. However, in a basement below the sewer line, the plumbing has to go against gravity to evacuate wastewater.
You often need to install an ejector pump in a basement bathroom to move the wastewater up to the sewer or septic line level. Without this pump, you couldn’t install a functional bathroom in the basement.
Now, let’s look at another critical component of any bathroom plumbing system: DWV systems.
Basics of DWV Systems
DWV stands for drain-waste-vent. DWV is a vital component of a building’s plumbing system that removes wastewater and prevents harmful sewer gases from infiltrating a building. The system is composed of drain, waste, and vent pipes.
Drain Pipes
Drain pipes carry wastewater and suspended solids from fixtures like sinks, bathtubs, and toilets to the sewer or septic system. They are sloped downward to use gravity to pull the water flow toward the sewer line. Drain pipes in the basement usually feed into a sewage ejector pump system if they are below the main sewer line level.
Waste Pipes
Waste pipes are a subset of drain pipes and specifically refer to the pipes that remove waste from toilets. These pipes are larger in diameter than standard drain pipes to accommodate solid waste and toilet paper passage.
Vent Pipes
Vent pipes allow sewer gases to escape out of the house, usually through the roof.
They also allow air to enter the plumbing system, which helps maintain proper atmospheric pressure in the drain pipes and aids the flow of waste through the system.
Proper venting prevents traps from being siphoned and losing their water seal, which could allow sewer gases to enter the home.
Pre-Installation Considerations
When considering the installation of a basement bathroom, it’s crucial to evaluate the basement’s existing plumbing capabilities to determine if it can support the additional fixtures in a bathroom. You should assess the following:
- Current plumbing infrastructure.
- Sewer line access.
- Water supply.
- Drainage and waste removal.
- Ventilation.
- Sump pump.
- Space and layout.
- Soil and foundation condition.
Often, the easiest way to assess this is via a professional inspection. With a professional inspection, you get an expert evaluator who can identify potential problems, provide recommendations, and give you peace of mind.

Common Challenges in Basement Bathroom Installations
Basement bathroom installations present several common challenges due to their underground nature and the complexities of integrating new plumbing into existing systems. Here are some typical hurdles homeowners and builders might face:
Venting Issues
Proper venting is essential for plumbing to function correctly and prevent dangerous sewer gases from entering the home. Basement bathrooms often require additional venting strategies since they are located far from the main vent stack.
Moisture and Water Management
Basements are prone to dampness and flooding, which damages a bathroom if not adequately managed. Your bathroom may need waterproofing, correct floor and wall materials, and a reliable sump pump system.
Concrete and Foundation Work
Installing new plumbing in a basement often means cutting through concrete to lay new pipes and create a space for a sump basin. This process is labor-intensive and requires precision.
Access to Utilities
Extending water supply and waste lines to a new basement bathroom can be difficult, especially if the existing utilities are far from the planned bathroom location.
Insulation and Heating
Keeping a basement bathroom warm and comfortable can be challenging due to the naturally cool temperatures underground. Consider what adequate insulation and heating solutions would be.
Permits and Regulations
While specific permits and regulations vary by location, you’ll likely need building, plumbing, and electrical permits to complete work in your basement bathroom. You must also follow health and sanitation, zoning, and environmental regulations. There might also be water conservation and accessibility codes to take into account.
Once you obtain the permits and complete the work, most localities require that the work be inspected — sometimes at multiple stages of the project — to ensure that it has been done correctly.
It’s crucial to check with your local building department to determine the exact requirements for your area before beginning a basement bathroom project. Failing to adhere to these regulations can result in fines, having to redo the work, and even issues with insurance or the future sale of the property.
Working with professionals familiar with local codes will help you navigate this process smoothly.
Drainage Solutions for Basement Bathrooms

Floor Drains
Floor drains are a practical, often essential feature for basement bathrooms, offering several benefits that address the unique challenges of below-ground plumbing. They help prevent water damage, mitigate flood risk, simplify cleaning and maintenance, and more.
Backwater Valves
Backwater valves are a critical component in basement bathroom plumbing, designed to prevent sewage from flowing back into the home. This, in turn, protects your property, saves you money, and provides peace of mind during storms.
Slope and Pipe Diameter Considerations
Slope
The slope, or pitch, of the drain pipes is necessary for gravity to effectively move wastewater from the basement bathroom to the sewer or septic system. Water will not flow correctly without adequate slope. This leads to stagnation and potential blockages.
The typical standard for pipe slope is a quarter inch of fall per foot of horizontal run (1/4 inch per foot). This slope ensures that liquids and solids are carried away at the correct velocity.
If the slope is too shallow, the flow won’t be strong enough to carry solid waste, which might lead to clogs. Conversely, liquids can outrun solids if the slope is too steep, leaving them behind in the pipe. Again, this leads to potential blockages.
For longer runs of pipe, maintaining the slope is often more challenging. It might be necessary to step down the level of the pipe in sections to maintain the correct slope.
Pipes
Pipes with a larger diameter are able to carry more waste, and certain fixtures like toilets require a minimum pipe diameter to function properly (usually three to four inches for toilets).
Larger pipes are less likely to become clogged. However, too large a diameter can be as problematic as too small of a diameter if it disrupts the flow dynamics needed to keep solids moving.
The diameter of the vent pipes also plays a role. These must be sized in relation to the drain pipes to ensure adequate airflow to maintain proper pressure within the system.
When tying into existing plumbing, the new pipes should be compatible in size with the current system to ensure a seamless flow of waste.
Both slope and pipe diameter are carefully calculated aspects of plumbing design that balance the physical properties of fluid dynamics with practical concerns of construction and usage.
Build Your Basement Bathroom With Utah Basement Builders
Ready to transform your basement into the functional, stylish space you’ve always wanted? Don’t let the complexities of plumbing and drainage dampen your enthusiasm. Utah Basement Builders is here to turn your vision into a reality.
With our extensive expertise and commitment to quality, we’ll ensure your basement bathroom project is executed flawlessly from start to finish. Whether you’re looking for a sleek new bathroom that caters to your guests or a convenient addition for your growing family, we understand that every detail matters.
That’s why we offer personalized solutions tailored to your unique space and needs. Don’t navigate the intricacies of basement renovations alone. Trust the experts who know how to handle the specific challenges that come with below-ground bathroom installations.
Contact Utah Basement Builders today to schedule a consultation. Let’s create a space that is not only functional but also a reflection of your style and needs. Your dream basement bathroom awaits — let Utah Basement Builders bring it to life!
toto slot toto slot slot thailand situs slot gacor toto togel toto slot slot online situs toto situs togel