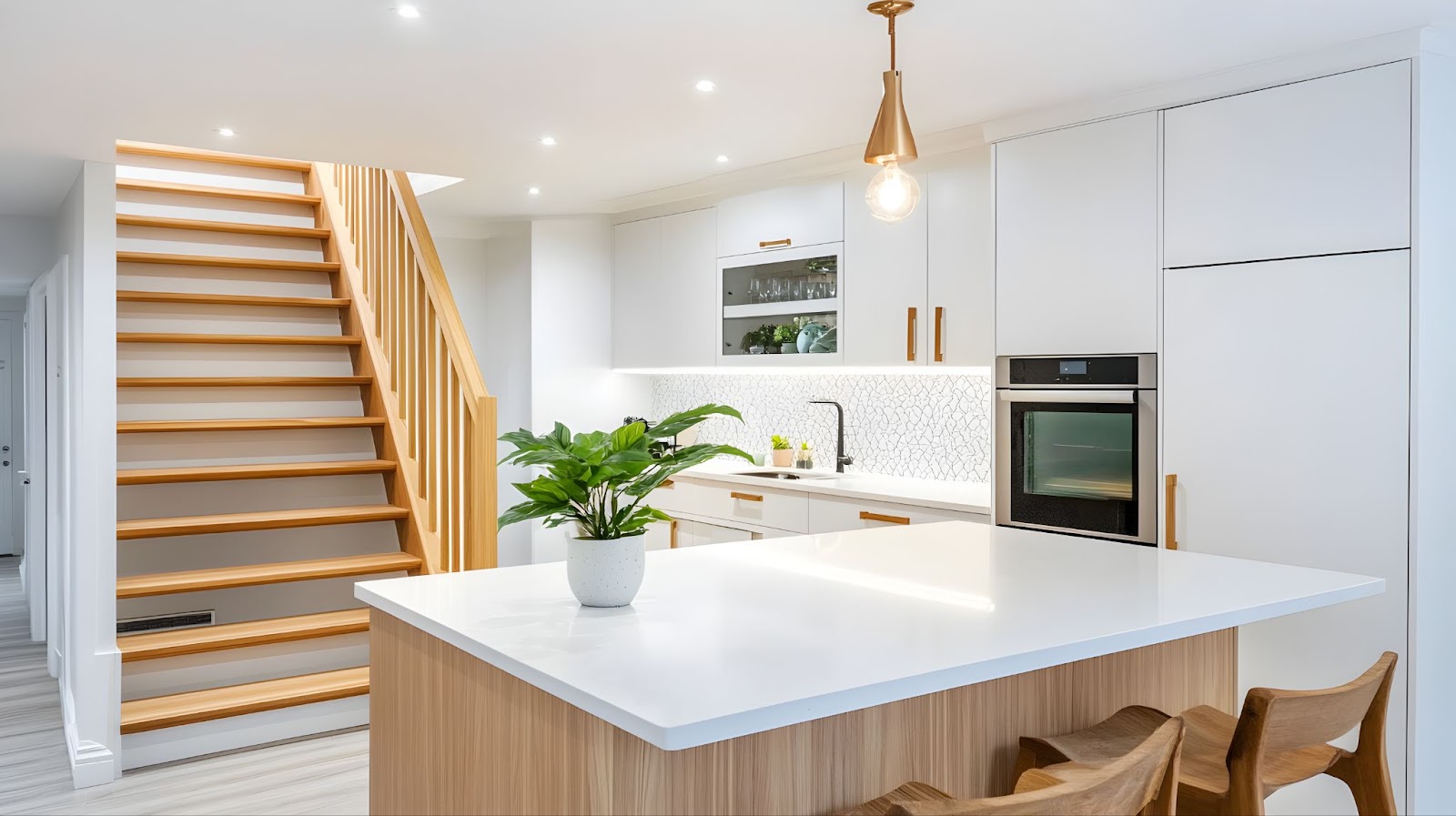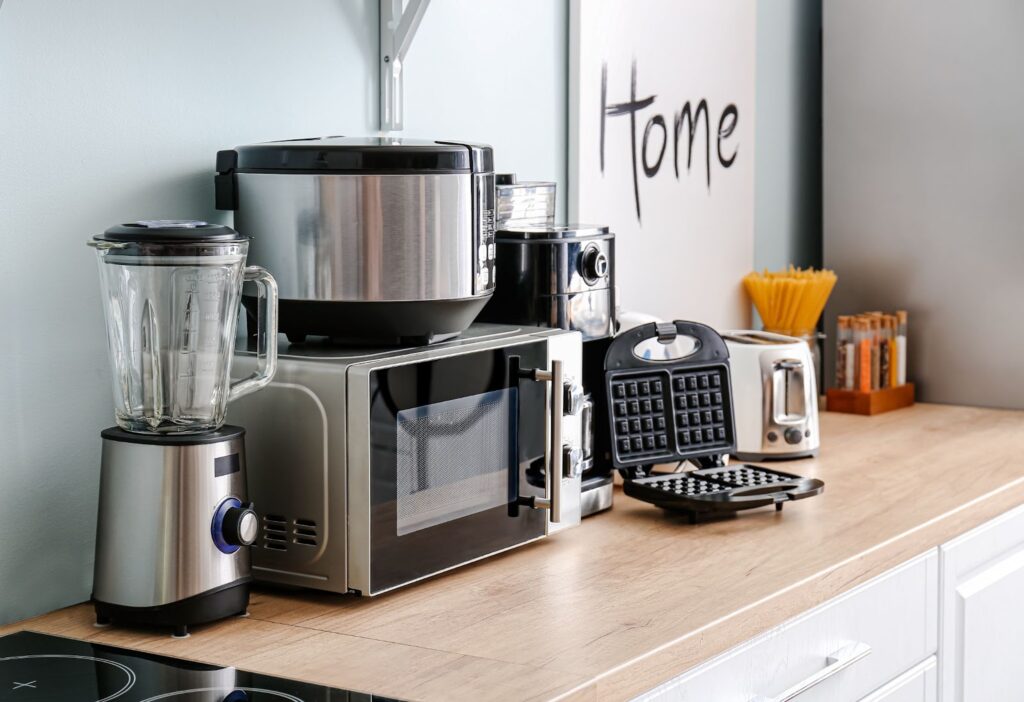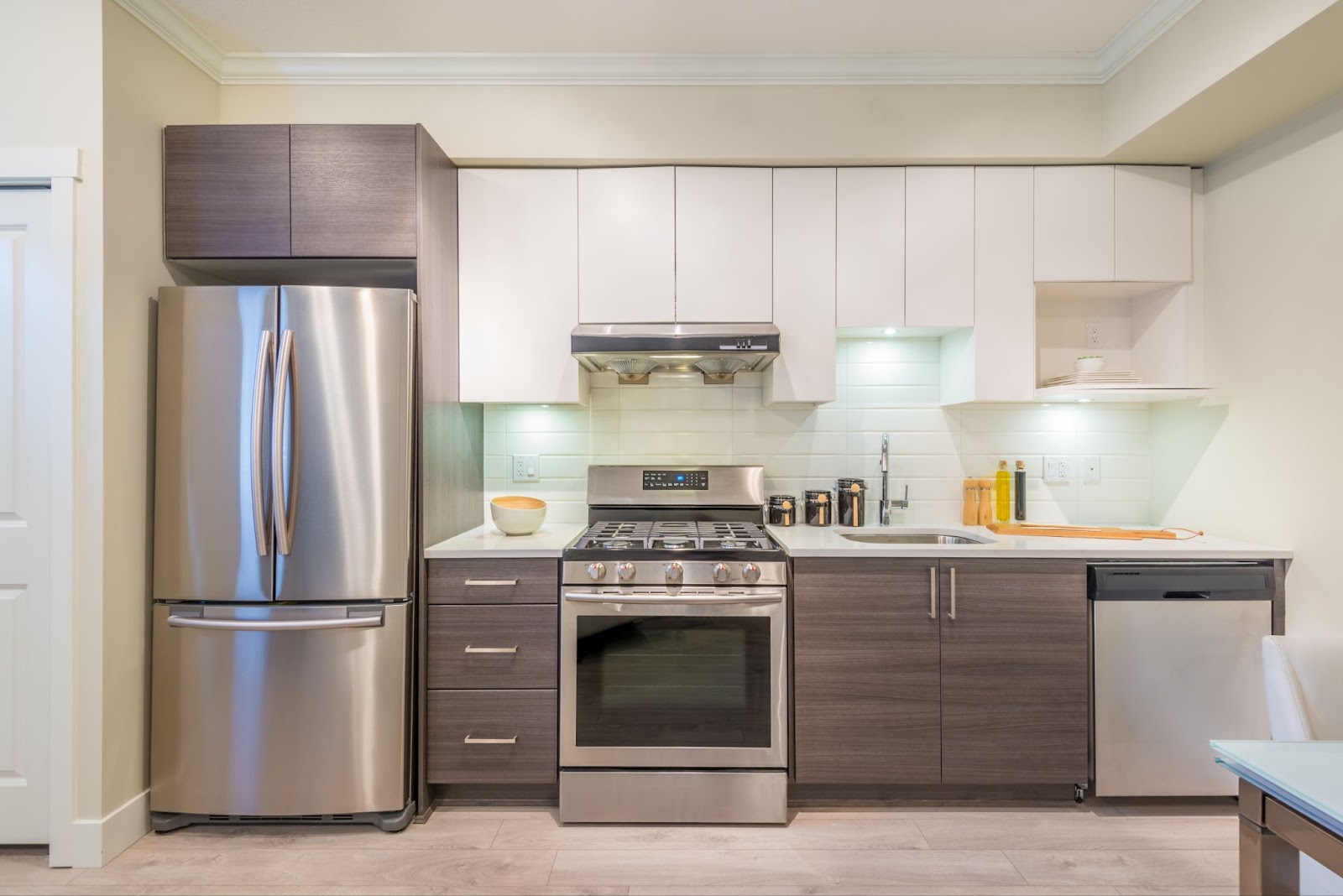Imagine transforming your basement into a cozy, functional space that supports your culinary adventures. With a little creativity, your basement kitchenette can become the heart of your home, bringing warmth and joy to gatherings. A well-designed kitchenette will genuinely elevate your basement, leaving you with a room that is both practical and inviting.
This article will explore various creative ideas for your basement kitchenette, focusing on smart planning, efficient layouts, and imaginative storage solutions. You’ll discover how to make the most of your basement space and ensure that it’s a functional, welcoming extension of your home.
Get ready to unlock the full potential of your basement with these tips and tricks!
Planning your basement kitchenette
Here’s how to make the most of your space:
Layout matters
Consider a single-wall design to save square footage. This keeps everything, like the sink, mini-fridge, and cabinets, within easy reach.
Smart storage
Use pull-out shelves and upper cabinets for extra storage. A basement contractor can help with creative ideas to maximize these areas.
Light it up
Natural light might be limited, so install cabinet lights to brighten your space. This creates an airy atmosphere and highlights your stylish space.
Appliances and seating
Choose built-in appliances like compact wine fridges. For seating, consider fold-away chairs or built-in benches to save room.
Personal touch
Add a splash of color or fun accessories to personalize your basement kitchenette. This will make it inviting and unique.
Remember, experienced basement builders can help bring these ideas to life, ensuring your basement kitchenette is functional and stylish.

Efficient layouts
Planning a perfect kitchenette for your basement requires a smart layout. Using space wisely helps create a functional and stylish space. Whether you are working with basement contractors or DIYing, creative ideas help you achieve an efficient layout. Efficient layouts let you cook, store, and entertain with ease.
Triangle layout
One popular layout is the triangle layout. This design keeps the sink, mini-fridge, and cooking area close together. It forms a triangle shape that makes moving around easy and quick. This layout saves square footage, letting you make the most of your basement kitchenette.
When planning, consider asking your basement builders to help you design a triangle layout. They can help ensure your basement kitchenette is practical and easy to use. A good basement contractor can offer design ideas that maximize your space.
Using vertical space
Another important element is using vertical space. Vertical space helps maximize your basement kitchenette without needing more floor area. Upper cabinets and tall shelving provide lots of extra storage. You might even want to install pull-out shelves for easy access.
Adding cabinet lighting makes it easier to see everything on high shelves. This helps create an airy atmosphere, making your kitchenette feel larger. Basement builders often suggest adding cabinet lights for both style and functionality.
Using these design ideas helps make your basement kitchenette efficient and attractive. Whether storing pots, pans, or your basement kittens’ toys, using vertical space makes organizing easy.
Incorporating these simple strategies will let you enjoy every inch of your kitchenette. With creative planning, you can make a space that is both inviting and practical. So grab a pen, sketch out your ideas, and start creating the perfect basement kitchenette today!
Expanding on the initial design and functional aspects of your basement kitchenette, it’s important to explore additional strategies that can make the space even more efficient and inviting. Here are several creative ideas to consider, each tailored to enhance both the aesthetics and functionality of your compact kitchen area:
Pull-out pantry
A pull-out pantry is an excellent solution for narrow spaces. These units slide out to reveal layered storage for spices, dry goods, and even small appliances, making everything easily accessible without taking up much space.
Appliance garage
Consider adding an appliance garage to keep countertops clear and maintain a tidy appearance. These cabinets allow you to keep small appliances like toasters, blenders, and coffee makers out of sight but readily available for use.
Mirror backsplash
Installing a mirrored backsplash can visually expand the space by reflecting light and the interior of the kitchenette. This not only adds a touch of elegance but also tricks the eye into perceiving a larger room.
Flexible dining options
If space allows, integrate a small drop-leaf table or a convertible dining area that can be tucked away or expanded as needed. This setup is ideal for providing dining space without permanently occupying valuable floor area.
By incorporating these additional elements into your basement kitchenette, you’ll maximize the use of space and enhance its comfort and appeal. These thoughtful touches can transform a mere functional area into a favorite spot in your home, perfectly suited for both cooking and casual socializing.

Appliances
For your basement kitchenette, we recommend having a refrigerator, oven, microwave, and dishwasher. These appliances save time, conserve energy, offer convenience, and have safety features.
Storage solutions
Finding the right storage solutions is like solving a puzzle. It’s all about making the best use of your space while keeping everything tidy. Here are some clever ideas to consider:
Pull-out shelves
These are perfect for organizing pots and pans. They make everything easy to reach without bending over.
Upper cabinets
Use the space above the countertops for extra storage. Upper cabinets are ideal for items you don’t use every day.
Built-in drawers
These can be installed in furniture or even stairs to hide away clutter.
Vertical storage
Use tall shelves to take advantage of vertical space, keeping your floor clear.
Multi-purpose furniture
Look for tables or benches with hidden storage. They save space while offering seating and storage.
Flooring and backsplashes
Backsplashes add personality to basement kitchenettes while protecting walls from splashes. Ceramic tiles are popular for their variety in color and pattern. Glass backsplashes reflect light, adding brightness to small spaces. For a rustic look, consider stone or brick.
Both flooring and backsplashes can transform a space, making it more stylish and practical. Choose materials that match your lifestyle and maintenance preferences to create a cohesive look throughout your home.

Decorative touches
Decorative touches can transform any space from ordinary to extraordinary. In a small kitchenette, they maximize appeal without overwhelming the area. Here are a few simple yet effective ideas:
Colorful backsplash
Add a splash of color with a vibrant backsplash. It attracts the eye and makes the space feel larger.
Cabinet lighting
Install cabinet lighting to showcase your glassware or create an inviting glow. This adds depth and warmth.
Personal touch
Display family photos or artwork that inspires you. These personalized elements make the space uniquely yours.
Stylish fixtures
Update drawer pulls or install a modern faucet. Small changes can significantly impact your kitchenette’s overall feel.
Greenery
Incorporate small potted plants or herbs. A touch of nature brings freshness and an airy atmosphere.
Decorative touches enhance a space, offering charm and personality while adhering to your style. These thoughtful additions can make any basement kitchenette a delightful place to cook and entertain.
Build your basement kitchenette with Utah Basement Builders
Ready to transform your basement with a stylish and functional kitchenette? Utah Basement Builders is here to help! With our expertise in maximizing space and our eye for creative design, we can turn your basement into the perfect blend of efficiency and style.
Whether you’re looking for smart storage solutions or the latest in compact appliances, we have the skills and experience to bring your vision to life.
Don’t wait to make the most of your basement space. Contact Utah Basement Builders today, and let us help you create a kitchenette that perfectly suits your lifestyle and enhances your home. Start your journey to a more functional and inviting basement with us now!
