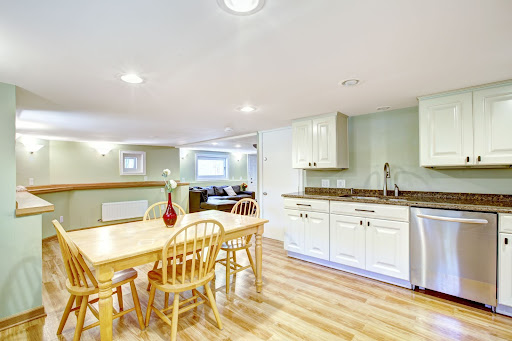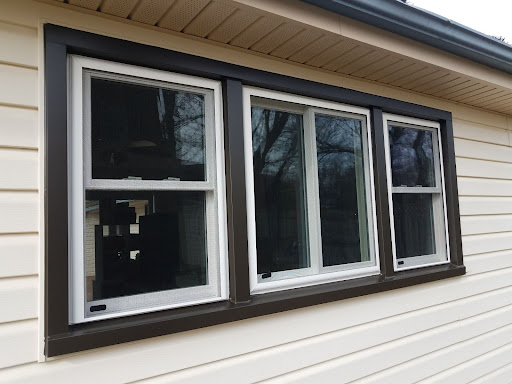Today’s blog explores creating an open-concept kitchen feel in a small space, specifically on applying open-plan principles to a basement kitchen. Many homeowners have limited basement space, including their kitchens, making kitchen design challenging.
This blog shares valuable insights, tips, and tricks to maximize your basement kitchen’s potential and create a bright, airy, and open atmosphere.
Without further ado, let’s dive in!
Understanding Open Concept Design
An open concept design is an architectural or interior design style where separate living spaces are combined into one larger space, with little to no barriers or walls between them. In open-concept design, the main living areas, such as the kitchen, dining room, and living room, often flow seamlessly.
This design style can make a space feel more open and airy by removing physical barriers that would otherwise limit the flow of natural light and air. Natural light from windows or skylights can penetrate the space without walls or partitions, creating a more expansive atmosphere.
Additionally, opening up spaces to each other and eliminating walls can create a more spacious feel, even in a smaller area. By opening up areas to each other, you can give the impression of a larger space that flows rather than segmented spaces that can feel cramped.
In open-concept design, architectural features and design elements such as vaulted ceilings, large opening windows, and sliding glass doors contribute to the feeling of airiness while keeping spaces visually connected. The result can be a more social, enjoyable, and comfortable living environment that feels open and inviting.

Challenges of Designing a Basement Kitchen
Designing a basement kitchen has unique challenges like limited natural light, low ceilings, spatial constraints, plumbing and electrical challenges, HVAC concerns, and access and egress. Let’s take a closer look.
- Limited Natural Light: Basements typically have fewer windows and natural light sources than above-ground spaces. This can make the basement kitchen feel dark and closed off. Maximizing natural light is essential to create a more open and inviting atmosphere.
- Low Ceilings: Basements often have lower ceiling heights than other house areas. Low ceilings can make the space feel cramped and restricted.
- Spatial Constraints: Basement kitchens are usually smaller than main floor kitchens, requiring efficient space planning. Limited square footage can make incorporating all the necessary elements and appliances into your kitchen design challenging while maintaining an open and functional layout.
- Plumbing and Electrical Challenges: Depending on the basement’s existing plumbing and electrical setups, you may need help rerouting plumbing pipes and electrical wiring. These challenges may require additional planning and potential modifications to ensure proper functionality and compliance with building codes.
- HVAC Concerns: Basements may have unique temperature and humidity conditions compared to the main floors of the house. Adequate ventilation and proper climate control are crucial to create a comfortable and functional kitchen design.
- Access and Egress: Basements often have limited or restricted access points, such as narrow staircases or smaller windows. This can pose challenges during the construction and renovation and impact the ability to bring in large appliances or furniture.

Maximizing Natural Light
Maximizing natural light in a basement kitchen is essential to create an open and airy atmosphere. Here are some strategies you can employ for an enjoyable open-concept kitchen:
- Utilize Windows and Egress Wells: If your basement has windows, make the most of them. Keep them clean and unobstructed to allow as much light to enter as possible. Consider removing any window treatments that block natural light.
- Install Skylights or Light Tubes: Skylights are windows installed in the ceiling that allow sunlight to enter from above. Light tubes, also known as sun tunnels or light wells, channel natural light from the roof to the basement through reflective tubes. Consider installing skylights or light tubes strategically to bring in additional natural light.
- Use Light-colored Finishes: Light-colored finishes on walls, ceilings, and cabinetry can help reflect light and make the space feel brighter. Opt for light paint colors like whites, creams, or pale neutrals to create a sense of spaciousness. Choose light-colored materials for flooring, countertops, and backsplashes to further enhance the reflection of natural light.
- Reconsider Partition Walls: If possible, consider removing or minimizing partition walls in the basement kitchen design. Open up the space by eliminating unnecessary walls that block light flow. This will allow natural light from windows and other light sources to travel more freely, creating a more open and light-filled area.
- Use Light-diffusing Window Treatments: If privacy is a concern and you need to use window treatments, choose light-diffusing options that allow natural light to pass through while still providing privacy. Options like sheer curtains or blinds can help soften incoming light and reduce harsh shadows.
- Incorporate Reflective Surfaces: Utilize reflective surfaces strategically to bounce and amplify natural light. Install mirrors on walls or backsplashes to reflect light and create an illusion of spaciousness. To enhance light reflection, use glossy or metallic finishes for cabinetry, countertops, or backsplashes.
Optimal Space Planning and Layout
Optimal space planning and layout are crucial elements in designing a functional, efficient kitchen. Here are some key considerations for your open-concept kitchen:
- Work Triangle: The work triangle is a concept that focuses on the relationship between the three primary work areas in the kitchen: the sink, the stove/oven, and the refrigerator. The goal is to minimize the distance and obstacles between these areas, creating a smooth flow for food preparation. Ideally, the total length of all three sides of the work triangle should be between 12 and 26 feet for maximum efficiency.
- Zones: Divide your kitchen into different zones based on functionality and tasks. Common zones include the cooking zone (stove/oven), washing zone (sink), storage zone (pantry and cabinets), and prep zone (countertop space). Organizing your kitchen in zones allows for better workflow and ensures that the necessary tools and materials are within reach for each task.
- Accessibility: Make sure that frequently used items, such as cooking utensils, pots, and pans, are easily accessible in your kitchen. Store them close to the corresponding work areas to minimize any unnecessary movement. Consider using drawers or pull-out shelves for lower cabinets, as they provide better accessibility than traditional shelves.
- Countertop Space: Having ample countertop space is essential for various food preparation tasks. Ensure you have enough clear countertop space near the cooking zone, sink, and refrigerator to work comfortably. Avoid cluttering the countertops with unnecessary appliances or items that can inhibit your workspace.
- Storage Solutions: Optimize your kitchen storage by incorporating efficient solutions. This includes maximizing cabinet space using organizers such as pull-out shelves, dividers, and spice racks. Consider utilizing vertical space by installing tall or stacked cabinets for extra storage. Incorporating a pantry or pantry cabinet can provide additional storage for food items.
- Traffic Flow: Consider the traffic flow of your kitchen, especially if there are multiple entrances or if it connects with other rooms. Ensure enough space for people to move freely without interfering with the primary work areas. Avoid placing obstacles, such as islands or furniture, that may impede traffic flow.
- Lighting: Adequate lighting is essential for a functional kitchen. Utilize a combination of task lighting, ambient lighting, and accent lighting to create a well-lit space.
Incorporating Open Shelving and Glass Features
Incorporating open shelving and glass features in your basement kitchen can help create a brighter and more open feel. Here are some ideas on how to incorporate these features:
1. Open Shelving:
- Consider using open shelves instead of upper cabinets to create a more open and airy feel to your basement kitchen. Open shelves can be made of wood, metal, or other materials that complement your kitchen’s style and decor.
- Choose the location of your open shelves carefully. Consider placing them at the end of a counter or adjacent to a window to maximize natural light.
- Display your carefully curated collection of dishes, glasses, and serving ware that will add visual interest and layers to the space.
2. Glass Features:
- Consider adding glass-fronted upper cabinet doors, or showcase cabinets to display your beautiful glassware and decorative items.
- Install glass pendant lights to create visual interest, while letting light pass through.
- Use textured or frosted glass to add privacy and visual interest.
Using Mirrors and Reflective Surfaces
Mirrors and reflective surfaces in your basement kitchen can create an open and spacious feel. Here are some tips:
- Mirrored Backsplash: Install a mirrored backsplash to create the illusion of depth and expand the visual space in your basement kitchen. The reflective surface will bounce light around the room, making it feel more open. Consider using a smoky or antiqued mirror for a unique and stylish look.
- Mirror Panels: Install mirror panels on the end of a kitchen island or the sides of cabinets to visually expand the space. These mirror panels will reflect light and create the perception of a larger area.
- Reflective Cabinet Finishes: Choose cabinet finishes with a glossy or metallic sheen to enhance light reflection. High-gloss lacquered cabinets or metallic finishes can give an illusion of depth and make the kitchen feel more spacious.
Create Your Open-Concept Kitchen With Utah Basement Builders
Are you ready to transform your basement kitchen into a beautiful open-concept space? Look no further than Utah Basement Builders, your trusted experts in basement renovations. With years of experience and a dedicated team of professionals, we specialize in creating stunning open-concept kitchens that will exceed your expectations.
Don’t let your basement kitchen go to waste. Contact Utah Basement Builders today to schedule a consultation and take the first step toward creating the open-concept kitchen of your dreams. Call us at 801.655.3056 or at 385.215.4875. Our team is ready to bring your vision to life and transform your basement into a delightful space.
toto slot