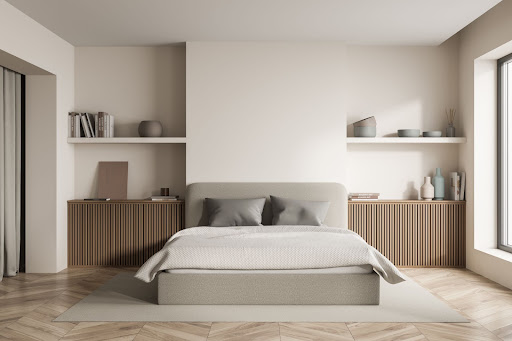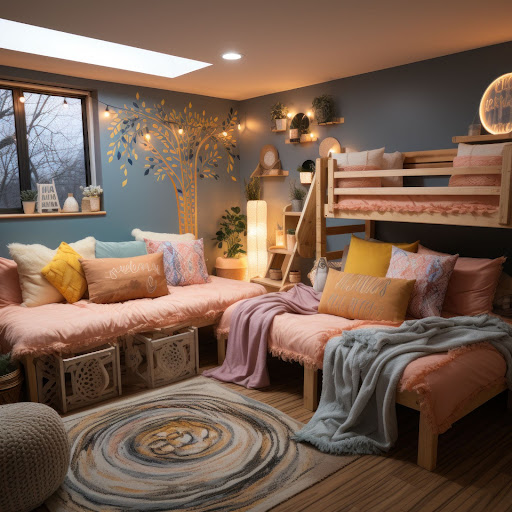Converting a basement into a bedroom is an exciting project that can add valuable living space to your home – but a basement bedroom takes work. It’s not as simple as throwing in a bed and calling it a day. Creating a legal, safe, and comfortable basement bedroom that meets basement code requirements involves navigating a maze of building codes, permits, and regulations.
Seven Things You Need to Meet Basement Code Requirements
In this comprehensive guide, we’ll walk you through the essential elements you need to consider to meet basement code requirements and make your basement bedroom legal. So, let’s dive in and explore what it takes to transform that underutilized basement.
1. Building Permits:
Obtaining a building permit for your basement bedroom conversion is a critical step that has far-reaching implications for safety and legality. Here’s why:
- Safety compliance: Building permits ensure your construction project meets established safety codes. These codes are backed by extensive research and designed to mitigate risks like structural failures, electrical fires, or other hazards.
- Legal requirements: Local and state laws often have specific requirements for basement conversions. A building permit confirms that your project complies with these laws, helping you avoid potential legal issues.
- Quality assurance: The permitting process usually involves several inspections by certified professionals. These inspections are an extra layer of quality control, ensuring the construction meets all safety and quality benchmarks.

2. Egress Windows:
Basement bedroom codes include installing egress windows in a basement bedroom because of the essential functions they serve. Let’s take a closer look.
- Emergency exits: The primary purpose of an egress window is to provide a safe and accessible exit route in case of emergencies like fires, gas leaks, or other situations where the main exit may be blocked. In a crisis, seconds count, and having an easily accessible egress window can make the difference between a safe escape and a tragic outcome.
- Firefighter access: Egress windows are not just for occupants to get out; they also allow emergency responders to get in. In the event of a fire, firefighters wearing full gear need an entry point large enough to pass through. Egress windows meet specific size requirements to facilitate this.
- Natural light and ventilation: While safety is the primary concern, egress windows also bring natural light and ventilation into what is often a dark and poorly ventilated space. This improves the overall living conditions in the basement, making it more comfortable and habitable.
3. Ceiling Height:
The height of your basement ceiling has implications for safety, comfort, and legality. Here’s how to make sure your ceiling height meets basement bedroom codes:
- Safety and accessibility: Adequate ceiling height ensures occupants can move freely and safely. Low ceilings can pose a risk for taller individuals and make the room feel cramped, which could be problematic in emergencies where quick and unobstructed movement is essential.
- Building codes and legal requirements: Most local building codes have specific requirements for minimum ceiling heights in habitable rooms, including basement bedrooms. In the United States, for example, the International Residential Code (IRC) generally requires a minimum ceiling height of 7 feet for habitable spaces. Some exceptions allow for lower ceiling heights in certain areas, but these are typically not applicable to primary living spaces like bedrooms.
- Comfort and livability: Higher ceilings can make a room feel more spacious and comfortable, which is particularly important in a basement that may already lack natural light and ventilation.
A room with a low ceiling can feel oppressive and may not be a pleasant space to spend time in, affecting the room’s usability and your overall quality of life.
4. Electrical Wiring:
Electrical wiring is a critical component of any residential construction project, and its importance is magnified when converting a basement into a legal bedroom.
- Safety concerns: Improper electrical wiring is a leading cause of residential fires. Ensuring that the electrical work in your basement bedroom meets code requirements is crucial for minimizing fire risks.
- More building codes and regulations: Local building codes often have stringent requirements for electrical systems in habitable spaces. These codes specify the type of wiring that can be used, the maximum distance between outlets, the installation of Ground Fault Circuit Interrupters (GFCIs) in wet areas, and other safety measures. Compliance with these codes is mandatory for the room to be considered legal.
- Permits and inspections: Just like with the overall building permit for the basement conversion, specific permits are usually required for electrical work. These permits often necessitate an inspection by a certified electrical inspector to ensure all work is up to code. Failure to obtain the necessary permits and pass inspection can result in fines and legal issues.
- Functionality and convenience: Proper electrical wiring also enhances the room’s functionality. Adequate and strategically placed outlets will make the space more convenient for charging devices, plugging in lamps, or connecting entertainment systems.

5. Ventilation:
Ventilation is critical to converting a basement into a bedroom, and its importance extends beyond mere comfort. There’s air quality, building codes and regulations (yep, again!), health, and comfort to consider!
- Air quality: Basements are often prone to higher humidity levels and may have limited air circulation, leading to poor air quality. Proper ventilation helps reduce moisture levels, mitigating the risk of mold and mildew growth. These factors are not only detrimental to the structural integrity of your home but can also pose serious health risks.
- Building codes and regulations: Most local building codes require habitable rooms to have adequate ventilation. The specifics may vary by jurisdiction, but generally, a mechanical ventilation system or a window that can be opened is required.
- Health and comfort: Poor ventilation can lead to a buildup of odors, pollutants, and even harmful gases like radon or carbon monoxide. Proper ventilation ensures fresh air circulates through the room, creating a healthier and more comfortable living environment.
6. Insulation:
Insulation is key in converting a basement into a legal and habitable bedroom. Its importance extends beyond comfort, emphasizing safety, energy efficiency, and legal compliance. Here’s why insulation is essential:
- Thermal comfort: Insulation helps maintain a stable indoor temperature by reducing heat transfer between the basement and the surrounding soil or outdoor air. This is particularly important in basements, which can be naturally cooler and more prone to temperature fluctuations. A well-insulated basement bedroom will be more comfortable, regardless of the season.
- Building codes and regulations: Local building codes often specify minimum insulation requirements for habitable spaces, including R-value specifications for walls, floors, and ceilings. These requirements ensure that the room meets energy efficiency and comfort standards.
- Energy efficiency: Proper insulation can significantly reduce energy consumption, lowering heating and cooling costs. This is not only beneficial for the homeowner but also aligns with broader energy efficiency and sustainability goals that many municipalities are striving for.
- Moisture control: Basements are often susceptible to moisture issues due to their below-ground location. Proper insulation can act as a moisture barrier, reducing the risk of mold and mildew growth. This is crucial for both the structural integrity of your home and the health of its occupants.
7. Lighting:
Lighting is crucial in converting a basement into a legal and habitable bedroom. While it may seem straightforward, proper lighting is governed by requirements and considerations that touch on safety, functionality, and legal compliance. Here’s why lighting is essential to meet basement bedroom codes:
- Building codes and regulations: Lighting codes may specify the minimum amount of natural light that must be available, the types of fixtures that can be used, and even the minimum wattage for artificial lighting.
- Safety concerns: Proper lighting is essential, especially in emergencies. Well-lit exit paths can make a significant difference in the event of a fire or other emergency. Additionally, proper lighting can help prevent accidents like trips and falls, which are more likely to occur in poorly lit spaces.
- Artificial lighting: Artificial lighting is usually required to make the space functional and comfortable. The type of artificial lighting can vary, but it’s generally recommended to have a mix of general, task, and accent lighting to create a versatile and pleasant environment.
Make Your Basement Bedroom Legal With Utah Basement Builders
Transforming your basement into a legal and comfortable bedroom is significant, and getting it right the first time is crucial. Why navigate basement code requirements and permits on your own when you can have experts by your side?
At Utah Basement Builders, we specialize in turning basements into beautiful, functional, and legal living spaces.
Trust the professionals who know the ins and outs of basement conversions. Call Utah Basement Builders at 801.655.3056 or 385.215.4875, or fill out our website form to get started with your free estimate!
toto slot