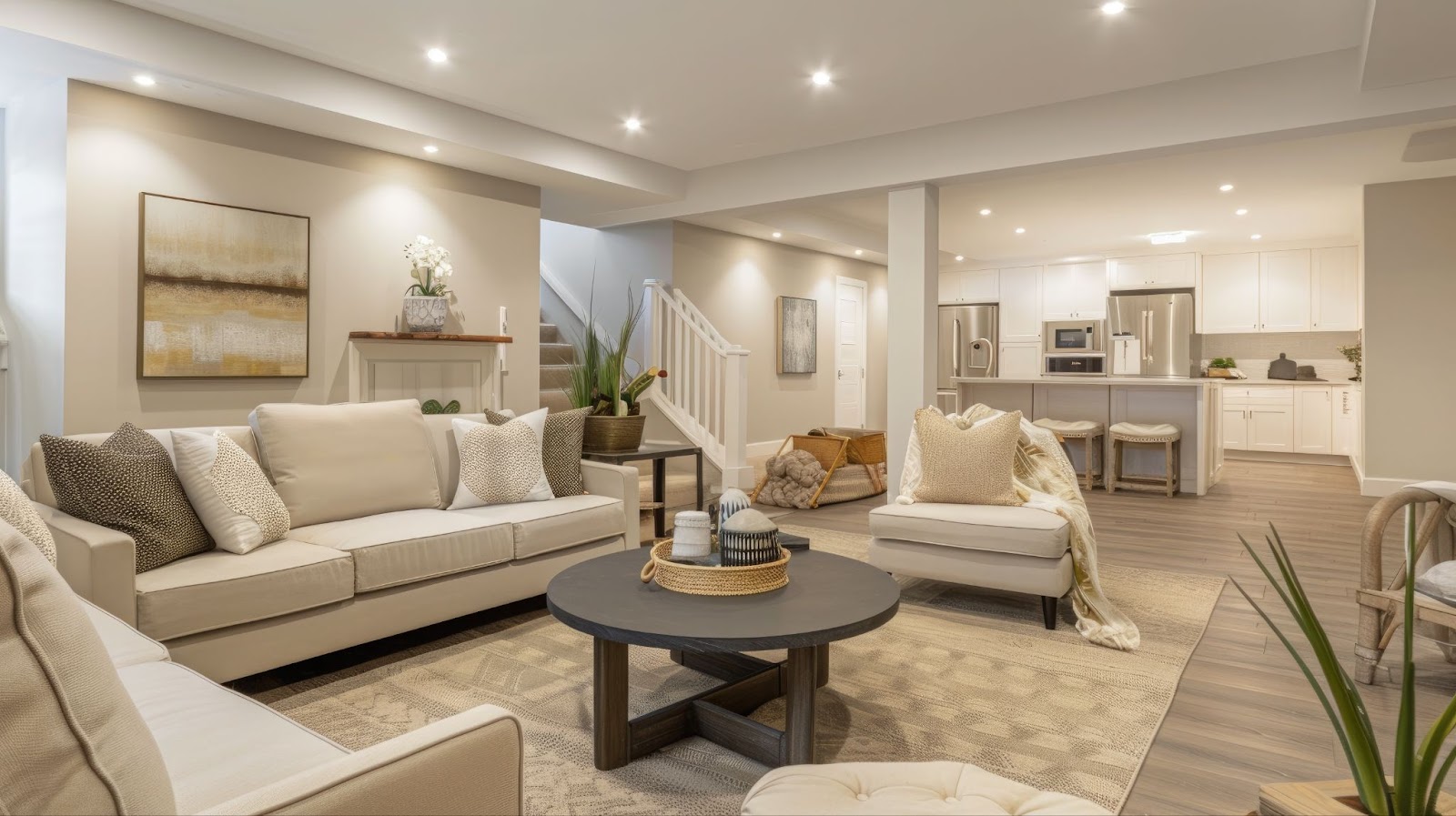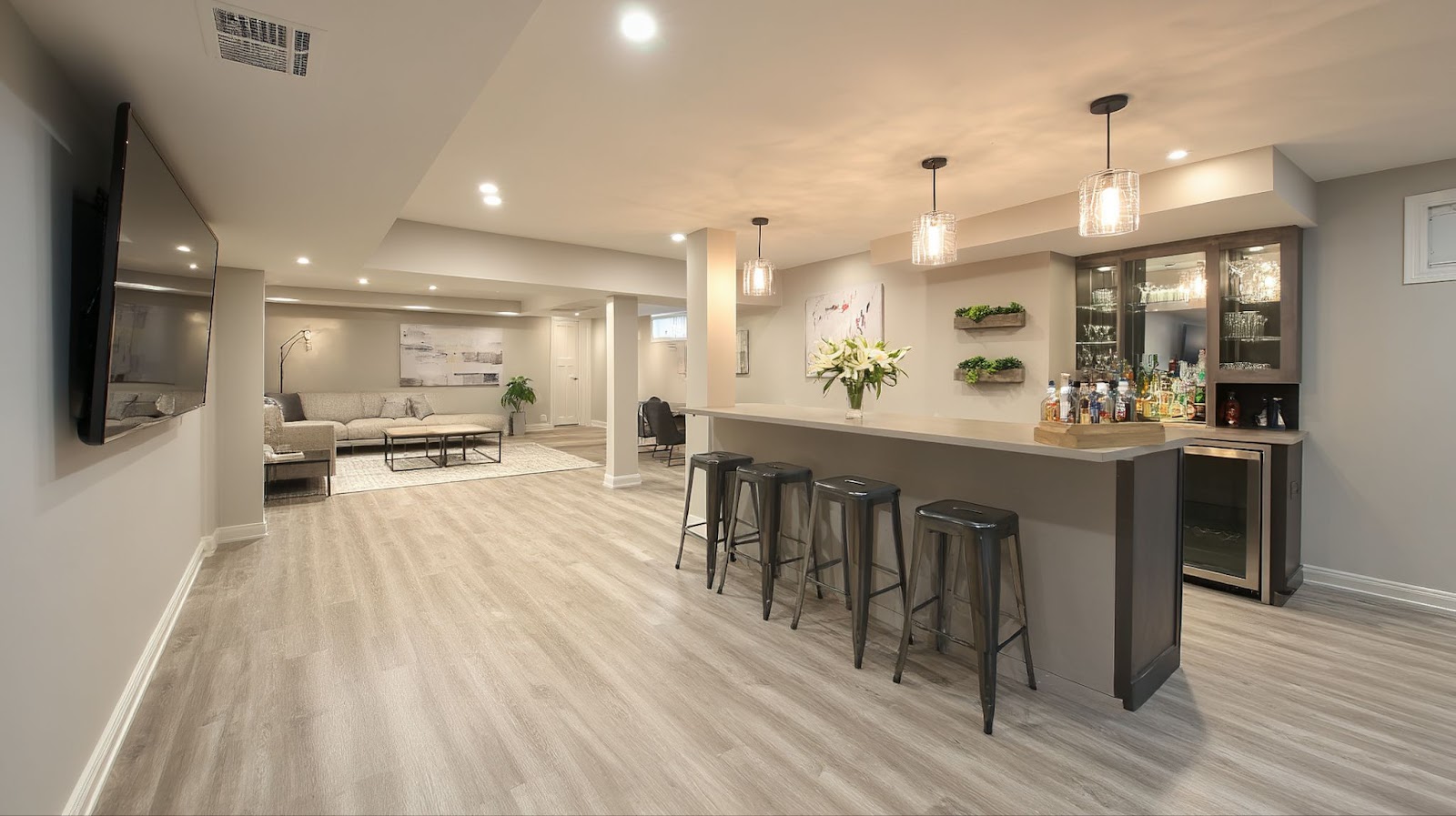Imagine walking downstairs and finding a beautiful, fully equipped basement kitchen that feels every bit as warm and inviting as the one upstairs. Transforming an unfinished or underused basement into a complete kitchen turns wasted space into one of your home’s most versatile and valuable areas.
A basement kitchen offers endless potential — whether you want a cozy spot for entertaining friends, a private space for guests or in-laws, or a fully functional setup for a rental suite that generates extra income.
Adding a kitchen to your basement elevates comfort and convenience. It enhances your home’s functionality, boosts resale value, and makes hosting large gatherings easier than ever. The space that once felt dark and forgotten becomes a vibrant extension of your lifestyle.
A successful basement kitchen remodel doesn’t happen by accident. Every decision — from layout and lighting to materials and ventilation — shapes how the space looks, feels, and performs. With thoughtful planning and smart design choices, your basement will evolve from a blank canvas into a polished, practical, and stunning culinary retreat.
Start with a solid plan
Every great basement kitchen remodel begins with a clear, actionable plan. Evaluate the space, define your goals, and decide how the kitchen will serve your home. Will it become a space for entertaining, a rental suite, or a secondary cooking area? Clarifying your purpose shapes each design choice and ensures the layout supports your lifestyle.
Plan for plumbing, electrical work, and ventilation before construction begins. These systems often need rerouting or upgrades to meet building codes and handle new appliances. Proper airflow and moisture control are especially important in basements where humidity lingers. Addressing these early prevents costly complications later.
Hire a contractor or designer who specializes in basement projects. Professionals identify structural challenges, recommend efficient layouts, and handle permits and safety standards. With expert guidance and a well-organized plan, your remodel will move forward smoothly and set the stage for lasting results.
Prioritize proper lighting
Basements lack natural sunlight, making a layered lighting design essential. Good lighting transforms a dark, enclosed space into one that feels bright, comfortable, and inviting. It also improves visibility and enhances the room’s overall atmosphere.
Combine recessed ceiling lights for general illumination, pendant lights for focal points, and under-cabinet lighting for practical brightness. This layered approach adds depth, dimension, and balance, giving the kitchen a professional finish.
Choose warm color temperatures that mimic daylight. Warm light creates a cozy, welcoming feel, while reflective materials like glass, glossy tile, or light cabinetry amplify brightness. With thoughtful lighting, your basement kitchen feels open, airy, and vibrant.
Choose moisture-resistant materials
Basements often experience higher humidity, so every material should withstand moisture. Without protection, water can warp floors, damage cabinetry, and lead to mold. Moisture-resistant materials safeguard your investment and extend your kitchen’s lifespan.
Select waterproof flooring such as luxury vinyl plank, which mimics hardwood while resisting water and stains. Use PVC or composite cabinetry that stays durable in humid conditions. Choose countertops like quartz or solid-surface materials that resist moisture and require little maintenance.
Add insulation and vapor barriers to keep moisture from seeping into walls and floors. These layers stabilize the environment, improve energy efficiency, and protect finishes from long-term damage. With the right materials and safeguards, your basement kitchen will stay dry, durable, and beautiful with the right materials and safeguards.
Optimize the layout for functionality

A well-planned layout makes your basement kitchen efficient and enjoyable. Because basements vary in size and shape, the right configuration maximizes flow and usability.
L-shaped, galley, and U-shaped designs work best for basement kitchens. An L-shaped layout offers flexibility and open space. Galley kitchens suit narrow rooms with two efficient work areas, while U-shaped designs provide abundant storage and counter space for larger basements.
Maintain balance by keeping work zones open and accessible. Include enough counter space between appliances and ensure doors and drawers open freely. Add a multi-purpose island for extra storage, seating, or meal prep. Compact or built-in appliances conserve space without sacrificing performance. A functional layout keeps your kitchen organized and effortless to use.
Plan for ventilation and odor control
Ventilation directly impacts comfort and air quality in a basement kitchen. Without proper airflow, cooking odors, smoke, and humidity linger, creating an unpleasant environment.
Install a high-quality range hood that vents outside to remove heat, steam, and grease. Pair it with a dehumidifier to control moisture and prevent mold growth. Balanced humidity also helps preserve cabinetry and finishes.
Improve overall air circulation with exhaust fans, vents, or HVAC extensions. Consistent airflow eliminates musty smells and keeps the kitchen fresh. Effective ventilation creates a breathable, enjoyable space where cooking feels effortless.
Incorporate smart storage solutions
Clever storage design keeps a basement kitchen tidy and efficient. Use every inch wisely to create a clutter-free environment that still feels spacious.
Maximize vertical space with tall cabinets that reach the ceiling. Install open shelves for décor and everyday items. Transform corners into usable storage with lazy Susans or pull-out drawers.
Add pull-out shelves, deep drawers, and hidden pantries for organization. Custom cabinetry built around beams or uneven walls ensures no space goes to waste. Smart storage brings both style and practicality, creating a kitchen that’s functional and easy to maintain.
Design for comfort and aesthetics
A basement kitchen should feel as warm and stylish as any other room in your home. Design choices that blend comfort with beauty create an inviting, livable space.
Use light colors like soft neutrals or pale grays to reflect light and open up the area. Glossy or reflective finishes such as glass tile, quartz, and satin cabinetry enhance brightness and depth. Add mirrors or metallic details to make the space appear larger and more dynamic.
Incorporate texture for warmth. Use area rugs, wood accents, and artwork to bring character and balance. A cozy, cohesive design transforms your basement kitchen into a space that feels naturally integrated with the rest of your home.
Ensure code compliance and safety
Safety and compliance form the backbone of a successful basement kitchen remodel. Building codes and permits protect your home’s integrity and ensure lasting quality. Always confirm local regulations for egress, electrical work, and plumbing before construction begins. Proper permits also boost your home’s resale value by providing professional work and compliance.
Install smoke and carbon monoxide detectors near cooking areas and connect them to your home’s main system. Keep fire extinguishers within reach and use non-combustible materials around heat sources. Have all appliances installed by licensed technicians to ensure proper wiring and ventilation.
Work with experienced contractors, electricians, and plumbers who understand local codes. Their expertise keeps your project on schedule and prevents expensive mistakes. With a safety-first mindset, your basement kitchen will meet every standard and perform reliably for years.
Add convenience and modern touches
Modern amenities make a basement kitchen both practical and luxurious. Small upgrades enhance usability and bring an elevated feel to the space.
Add features such as a wine fridge, dishwasher drawer, or smart lighting to boost convenience. Energy-efficient appliances reduce costs and environmental impact while maintaining top performance. Compact appliances like induction cooktops or under-counter refrigerators keep the layout sleek and functional.
Unify the kitchen with nearby living or dining areas to create a connected, open atmosphere. Smart lighting lets you switch from bright task settings to soft ambient tones for entertaining. These modern touches turn your basement into a seamless extension of your home.
Don’t skimp on the finishing touches
The final details complete your basement kitchen and give it personality. Backsplashes, hardware, and coordinated finishes tie the design together and create visual harmony.
Choose a backsplash that complements your style, whether it’s clean subway tile, intricate mosaic, or textured stone. Select hardware that adds sophistication, such as matte black, brushed nickel, or polished brass. Consistent finishes across lighting, fixtures, and cabinetry create a unified, cohesive look.
Add personal flair through color and texture. Introduce bold accents with bar stools, rugs, or artwork. Combine wood, metal, and stone for depth and warmth. These finishing details transform your remodel into a stunning, inviting space that feels entirely your own.

Let Utah Basement Builders help you remodel your basement kitchen
If you live in Utah and want a trustworthy partner who understands basement challenges from the ground up, Utah Basement Builders stands out. We specialize in basement finishing and remodeling, including kitchen and bar build-outs, with over 28 years of experience.
Whether you aim to create a rental suite, a guest kitchen, or a smart secondary cooking space, our team brings the technical know-how, craftsmanship, and local insight to make your vision a reality. Contact Utah Basement Builders for a consultation, and take the next step toward turning your basement into a functional, beautiful kitchen you’ll love to use.
